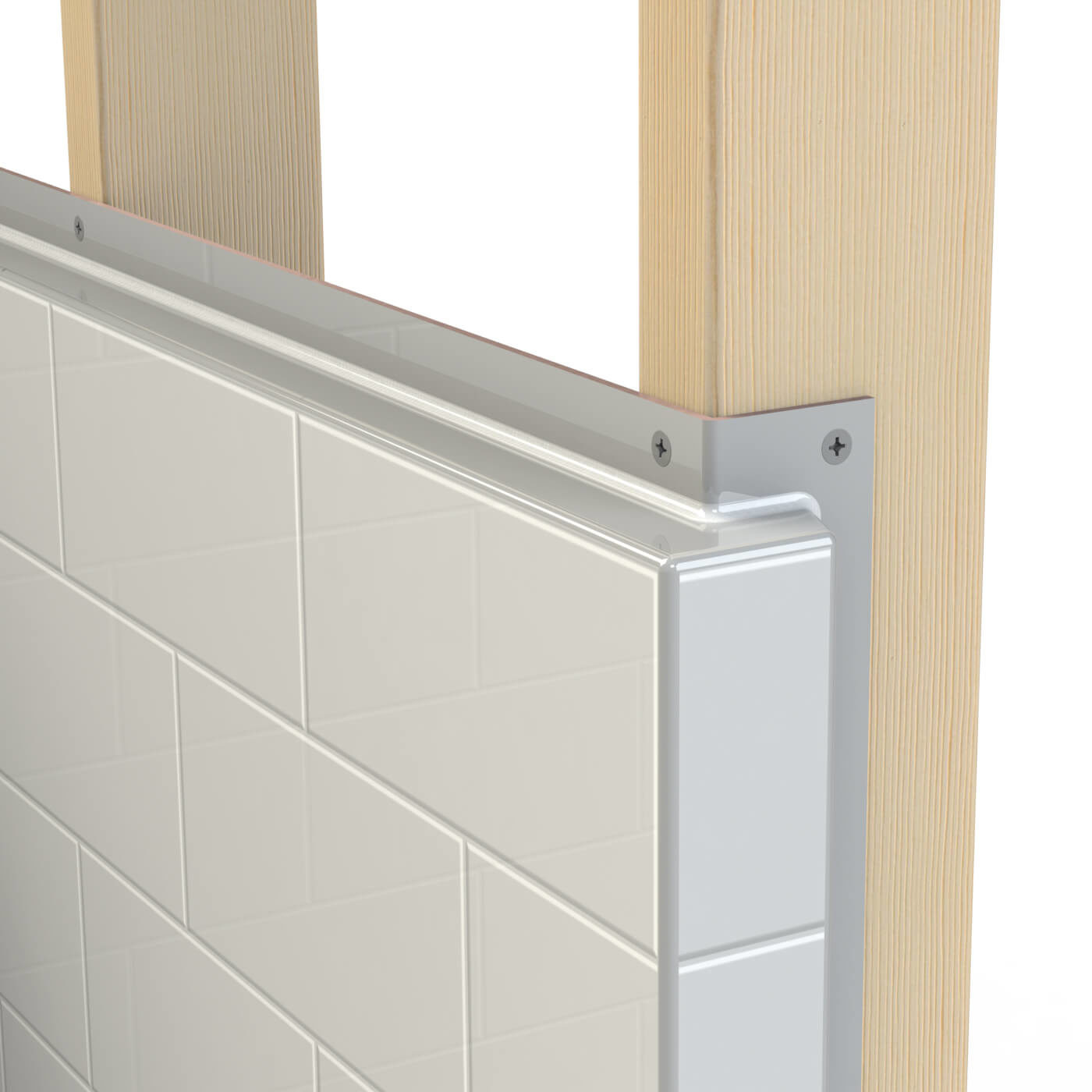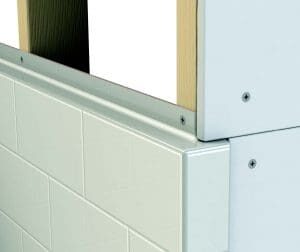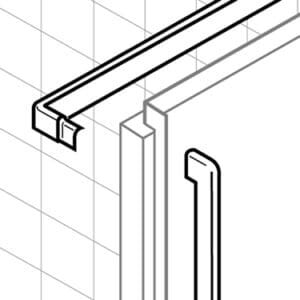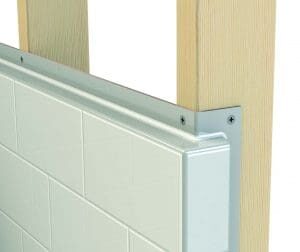How Bestbath’s Shower Reveal Can Help
Designing an ADA-compliant bathroom can be a challenge, especially when it comes to balancing a clients’ safety needs with their bathroom wishlist.
The Americans with Disabilities Act (ADA) requires an adequate amount of clear floor space in the bathroom for people with physical challenges to move around freely.
Sounds simple enough, but this becomes especially difficult when working with the area around a shower. Even more so when you’re working with limited space.
Here’s the problem: most showers or bathrooms are set back into an alcove or a pocket between two framed walls, creating unused space between the edge of the shower and the edge of the wall.
This unused space not only shrinks the bathing area, but it also becomes a barrier for people with physical disabilities to maneuver around. For those in a wheelchair, this severely limits their ability to pull close enough to the shower and safely transfer themselves onto a bench.
Using specialty trim kits or designing custom solutions used to be the only option for designers and contractors. It was frustrating, impractical, expensive, and difficult to coordinate.
A practical solution to this all-too-common scenario? Bestbath’s Shower Reveal.





