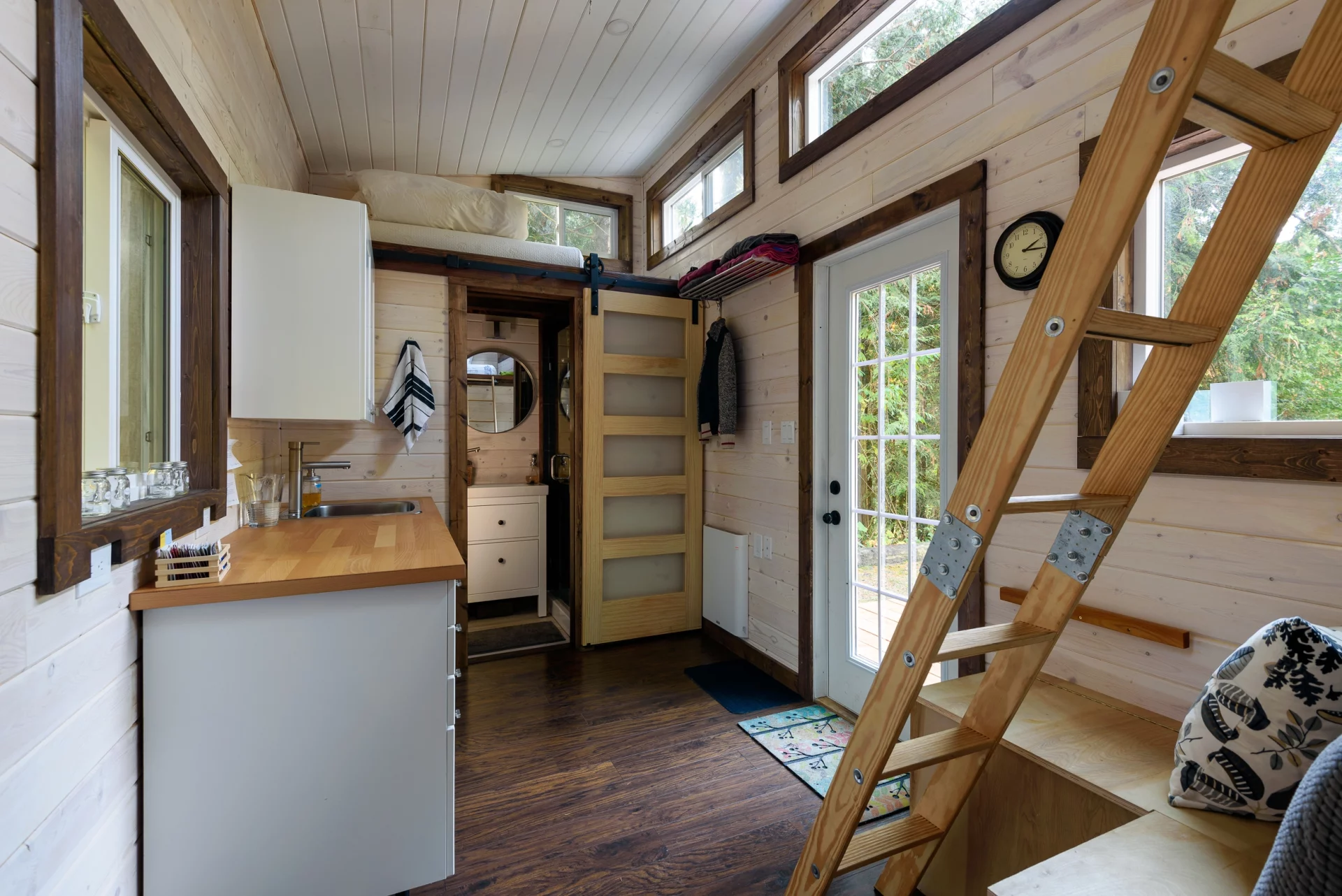Solutions for Tiny Houses and Container Homes
Whether it’s in tiny houses or container homes, one thing is sure — Homeowners everywhere are falling in love with minimized living.
It’s no mystery as to why 22 million Americans have downsized to manufactured homes. 68% of tiny house owners don’t have a mortgage, while shipping container homes save roughly $70 per square foot. On top of that, minimalism and mid-century modern aesthetics are high on nearly any new homeowners’ wish list.
For designers, the challenge lies in maximizing comfort and style in minimized spaces — and there’s no place where this can be more difficult than the bathroom.
Here are 12 simple ways you can design a luxurious bathing experience in just a few square feet.
1. Get creative with shelving and storage.
Over the toilet, under the vanity, open wall space…anywhere can be a great spot for some floating shelves or cabinets. These can be great places to store towels and toiletries, or even display some small decorative pieces.
2. Make the most of natural light.
A skylight or even a small window can brighten up a room. Letting in natural sunlight can seemingly open up an otherwise cramped space.
3. Make the mirror a statement piece.
Mount a wider or longer mirror above the vanity. Not only does this give the illusion of a larger space, it’s also a great opportunity to showcase a bold, unique piece.
4. Get a zero threshold shower.
Curbs can take up precious floor space in a shower. Installing a barrier free shower can add just a few more inches of comfort for a better bathing experience.
5. Go for white.
Using white and other brighter colors as accent pieces can give a roomier feel to the space. It also makes the most of any natural light filtering into the room.
6. Float the vanity.
Install a pedestal sink or trough sink. It’s a unique feature that also provides space underneath for shelving and storage.
7. Install a 30” x 30” shower pan.
The 30” x 30” shower pan is one of the smallest in the industry. It’s a compact solution that can save space while providing endless design opportunities. Try installing custom tile designs on the surrounding walls — or even on the shower pan floor.
Curious to see how creative you can get with a shower pan? Check out this shower remodel here.
8. Take advantage of corners.
Installing a sink or shower in one of the corners in the bathroom can easily maximize the amount of clear floor space.
9. Replace a traditional shower drain with a trench drain.
Trench drains channel water to the entrance of the shower. They’re easy to clean and maintain, and they’re a stylish, unique detail that leaves more open floor space inside the shower.
10. Mount the faucet to the wall.
Using a wall-mounted faucet allows you to back the sink right up to the wall. You can add a bright tile backsplash around the faucet for a tasteful detail.
11. Enclose the shower with transparent curtains or clear sliding glass doors.
Curtains will take up less space than hinge shower doors, while sliding clear glass can keep the space feeling open and airy.
12. Install a pocket door.
This might be one of the easiest ways to maximize floor space in a small bathroom. Rather than a hinge door swinging out into the space (possibly nearly hitting the shower, toilet or sink) a pocket door will stay contained and slide easily into the surrounding wall.
With some creativity, any amount of square feet can be transformed into a comfortable, luxurious space — and the bathroom is no exception. Small bathrooms can be full of opportunities for innovative design ideas that add lifetime value to a tiny house or container home.
At the end of the day, sacrificing on space doesn’t have to mean sacrificing beautiful design.


