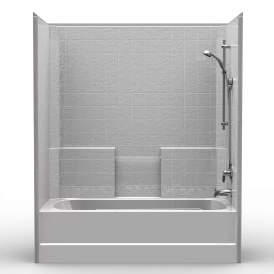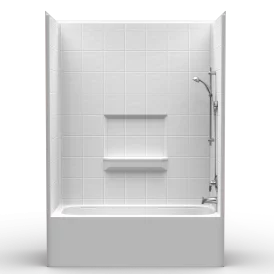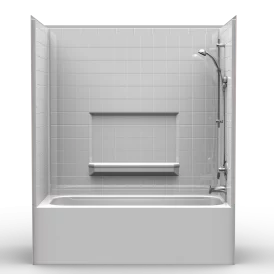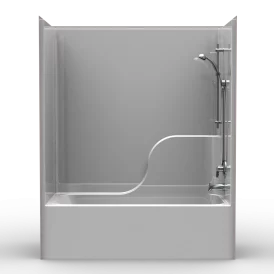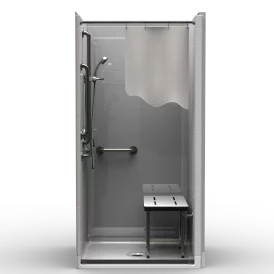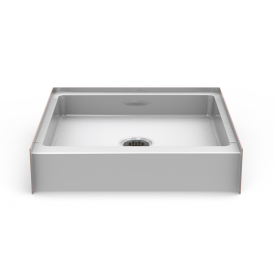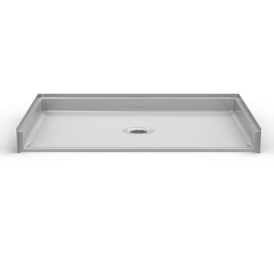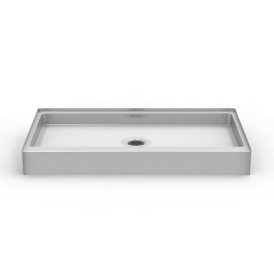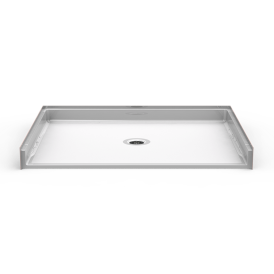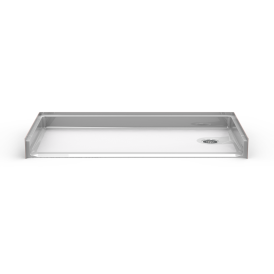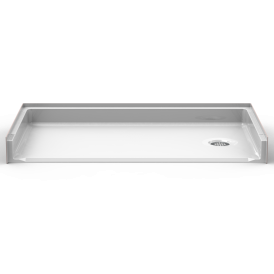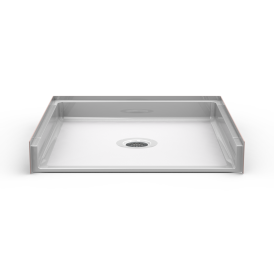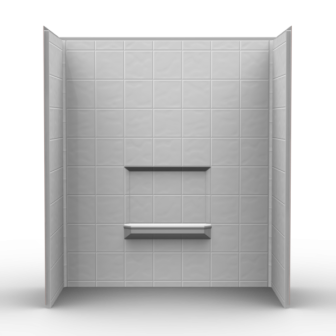CAD & Revit Files
Are you an architect or specifier looking to download CAD and Revit drawings, blocks, and details for your designs? Let us help.
Download CAD & Revit files for our most popular products:
Tub/Shower Combos
Single Piece 32"x 60"x 72"
Product Code: CTS6032CP
View Product
Multi-Piece 60″ x 30″ x 85″
Product Code: 4LETS6030.V2
View Product
Multi-Piece 60″ x 30″ x 72 1/2″
Product Code: 4RTS6030.V2
View Product
Single Piece 60″ x 32″ x 75″
Product Code: LSTS6032CP
View Product
Multi-Piece Code Compliant 40″ x 38″ x 79 1/8″
PRODUCT CODE: 4LBS4038A5T
View Product
Shower Pans
Curbed 30″ x 30″
PRODUCT CODE: NP3030
View Product
Traditional 54″ x 36″
PRODUCT CODE: P5436B75T
View Product
Curbed 54″ x 30″
PRODUCT CODE: P5430E75B
View Product
Barrier Free 60″ x 48″
PRODUCT CODE: P6048B1T.V2
View Product
Barrier Free 60″ x 30″
PRODUCT CODE: P6030E75B
View Product
Barrier Free 54″ x 30″ x 4 3/4″
PRODUCT CODE: P5430E75B
View Product
Barrier Free 36″ x 36″
PRODUCT CODE: P3636B5T
View Product
Showers
Single-Piece Code Compliant 63″ x 37 1/2″ x 77 1/4″
Product Code: LSOS26337A75B
View Product
Multi-Piece Code Compliant 40″ x 38″ x 79 1/8″
Product Code: 4LBS4038A5T
View Product

