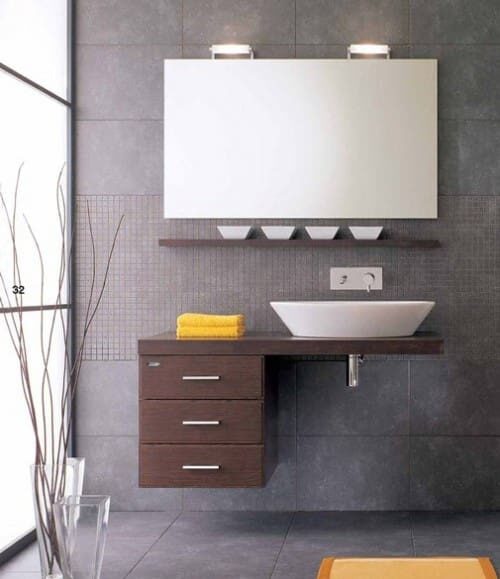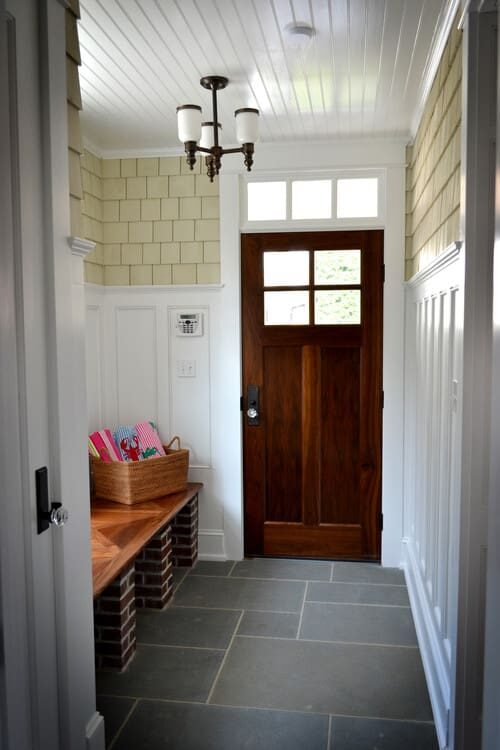
by Anne-Marie Brunet, CKD, CBD, CAPS
Houzz Contributor, Certified Kitchen and Bath Designer, Certified Aging-in-Place Specialist and the principal of Sheridan Interiors, Kitchens + Baths.
While your family may not require any changes to your home right now, consider those visiting your home. Perhaps you have friends, parents, grandparents or other visitors with mobility devices. Including the following three accessibility features will make your home easier for them to visit.
- At least one zero-step entrance on a route that's accessible from either the driveway or sidewalk — a slight slope blended in with the landscape is always friendlier than a bulky ramp.
- Interior doors that have at least 32 inches of unobstructed width (for walkers and wheelchairs).
A half bath on the main floor (accessible without stairs). - These features also will help any nonimpaired individuals remain in the home down the road should they develop a disability, either temporary or permanent.
When we're vibrant and independent, we rarely give consideration to these concerns. However, consider for a moment the possibility that you or one of your family members may sustain a temporary injury requiring the use of a chair or walker for the recovery period. How would your home measure up?
Mediterranean Exterior by Carmel Architects & Building Designers Claudio Ortiz Design Group, Inc.
The Entry
This is a wonderful example of how to incorporate a ramp on a traditional house. A gentle slope from the driveway leads to the courtyard entry and a side door. Materials such as stone, flagstone, bluestone and pavers offer solid footing and gripping contact for wheelchairs. Make sure there are no trip hazards for those with walkers or crutches.

Eclectic Exterior by Dc Metro Design-Build Firms Glickman Design Build
Composite decking material, as shown on this ramp, is another popular choice. This material is best used on a covered area in climates with snow and ice, as it could get slippery. Take care when shoveling not to damage the surface.
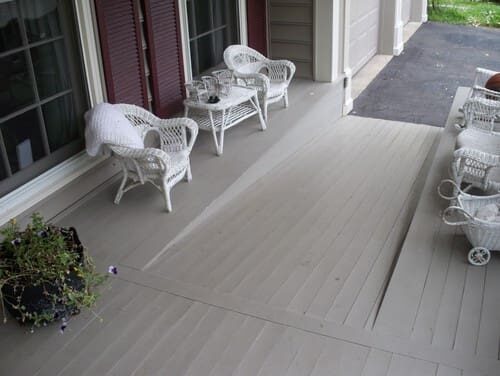
Concrete or stamped concrete also offers good contact for wheelchairs and walkers. It can be less expensive than traditional flagstone and can be colored to complement your exterior colors. Stamped concrete also comes in a variety of shapes and patterns to mimic flagstone, slate, bluestone or pavers.
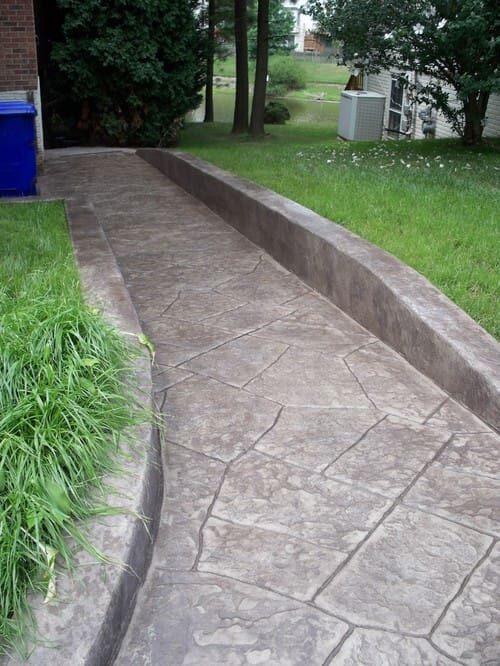
Tropical Landscape by San Francisco Architects & Building Designers House + House Architects
Even on hillsides, ramps and slopes can be artfully blended into the landscape. Americans with Disabilities Act (ADA) specifications require a slope ratio of 1:12, which means that for every 1 foot of ramp, the rise should not exceed 1 inch. Therefore, if your home has an entry point that's 16 inches above level ground, your ramp will need to be 16 feet long.

Traditional Entry
A covered or sheltered entryway offers homeowners and visitors alike shelter from the weather. This benefits those with mobility aids who need to put things aside to manipulate keys and doors. For even quicker access, keyless push-button entry systems eliminate the need to fuss with keys, and a door with a lever handle is easier to manipulate than a thumb latch or round knob. Keep this area well lit for safety reasons, too.
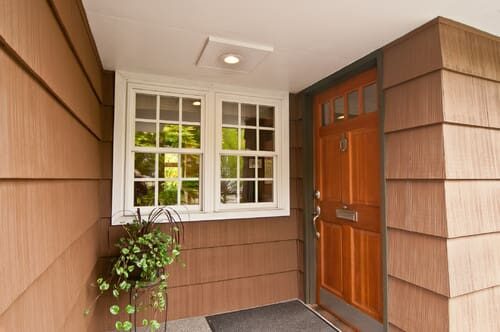
Modern Entry by Berkeley General Contractors Camber Construction
Consider having a bench or other landing space outside the entry door to put packages on.
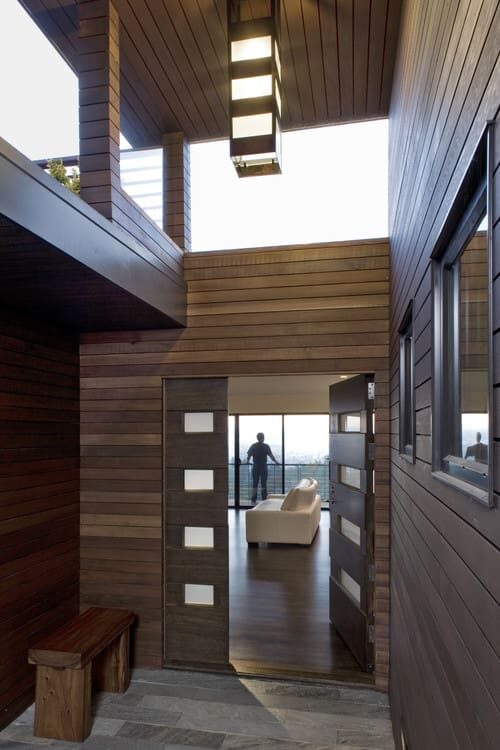
Traditional Staircase by Westfield General Contractors Michael Robert Construction
A bench or table on the inside of the entry is a bonus too for those juggling keys, walkers and packages.
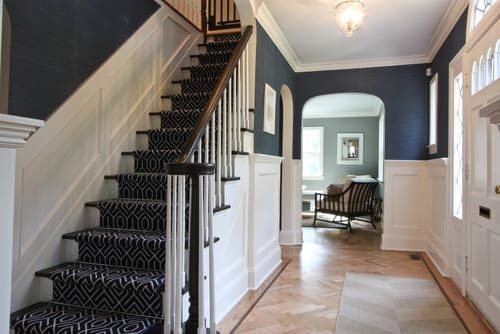
Doorways
Wider doorways and hallways contribute to the accessibility of any home. Aim for a minimum of 32 inches of clear opening. This measurement might need to be adjusted depending on the individual and mobility device. One easy option for retrofitting existing doors to provide the minimum clear opening is to replace existing door hinges with swing-away hinges. These are hinges that allow a door to completely swing away from the opening, creating a wider passage; they can be used on doors 30 inches or wider. A door smaller than 30 inches wide would not comply with the minimum clear opening of 32 inches.
Pocket doors can also minimize door swings, but they require more remodeling work than swing-away hinges do. The Modernus Roto door reduces swing space by 40 percent and has only a 30 percent force requirement for ADA accessibility.
Contemporary Hall by Seattle Architects & Building Designers Balance Associates Architects
Wider hallways and turn zones allow individuals with wheelchairs to easily turn and navigate. Aim for a minimum of 5 feet wide on average; however, some in motorized chairs will need a more generous 7 feet radius to turn their chairs.
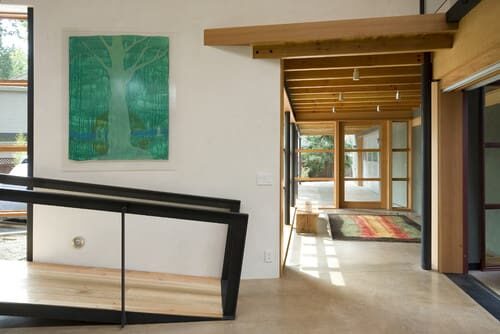
Traditional Powder Room by Calgary Design-Build Firms Veranda Estate Homes & Interiors
A Main Floor Half Bath
A powder room on the main level embraces accessibility. Aim for ample floor space for easy navigation.
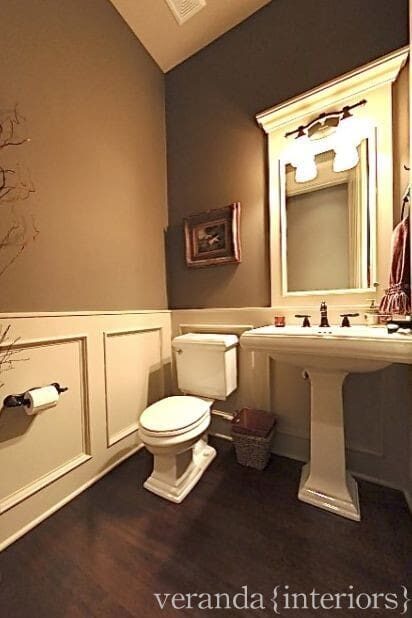
Victorian Powder Room by Vancouver Interior Designers & Decorators Enviable Designs Inc.
While the door on this quaint powder room swings in, ample floor space means a wheelchair can still navigate it. The light switch is also lower for ease of use. A pocket door in this room would completely free up floor space for easy transfer to the toilet.
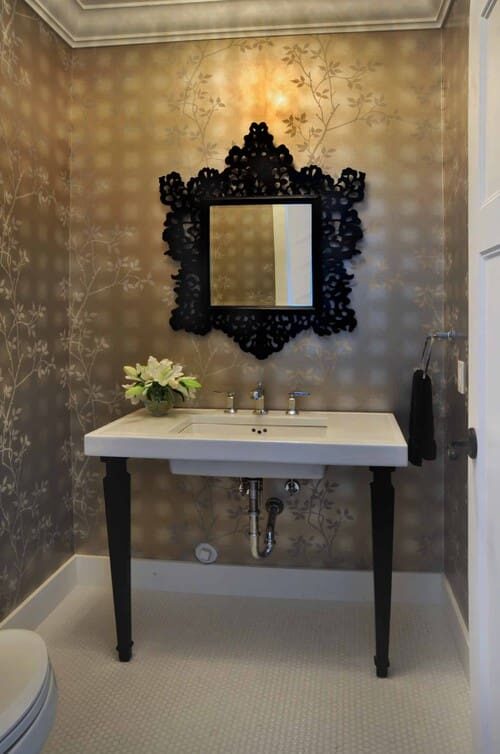
Modern Powder Room by San Francisco Furniture & Accessories ladimoradesign.com
This vanity allows for a front approach as well as a side approach to access the wall-mounted faucets. It has ample room underneath for wheelchair users, too.
