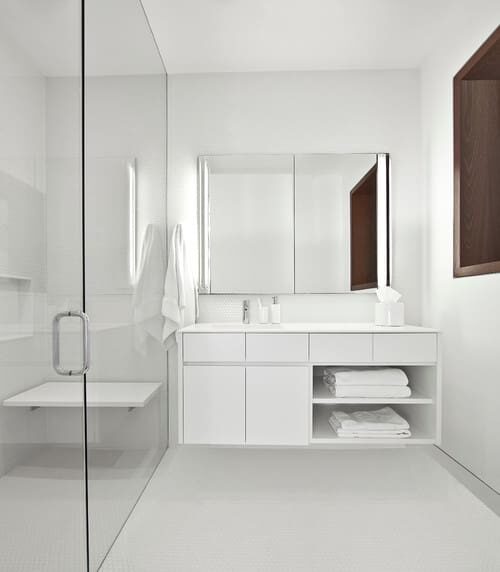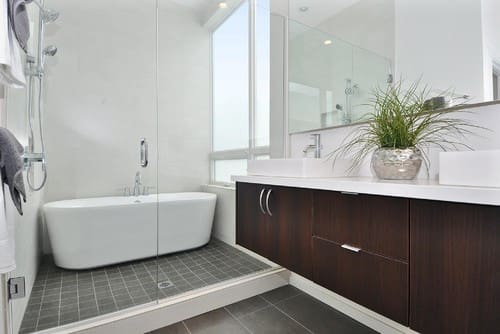by Becky Harris.
Houzz Contributor. Hi There! I currently live in a 1920s cottage in Atlanta that I’ll describe as “collected.” I got into design via Landscape Architecture, which I studied at the University of Virginia. I’ve been writing about design online for quite a few years over at Hatch: The Design Public Blog.
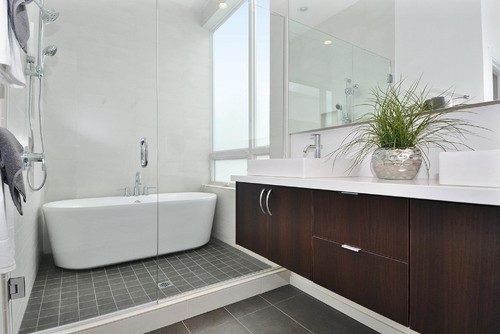
The tanks from these toilets are stored behind the wall, saving all that space they usually take up in a room. These inches play an important role because there are requirements for how much space there should be in front of and around the commode.
Photo by Adams + Beasley Associates - Look for contemporary bathroom design inspiration
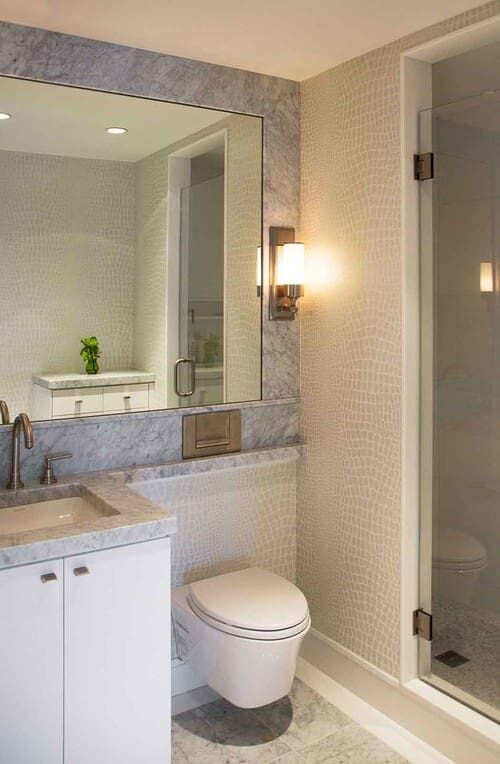
Countertop faucets require space on the countertop between the sink and the wall, while those mounted over the sink save you that precious surface area. It can mean the difference between being able to fit in a tight sink or not.
If you’re not a fan of wall-mounted faucets but are short on counter depth, see if you can place the faucet to the side of the sink. This will save you from having to expand the counter to accommodate the faucet behind the sink.
Photo by Garret Cord Werner Architects & Interior Designers – Discover contemporary bathroom design ideas
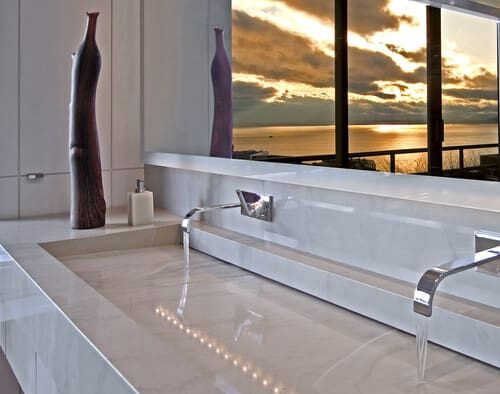
Designed for the tightest of bathroom spaces, this shrewd invention has fresh water come out of the faucet, then drain into the tank for flushing.
I must admit I have yet to use one of these and am not sure whether, in a tight space like this, it’s just an extended lean-over, a commode straddle or a knee on the seat that’s required to reach one’s hands under the faucet. If you’ve used one, please report in the Comments section.
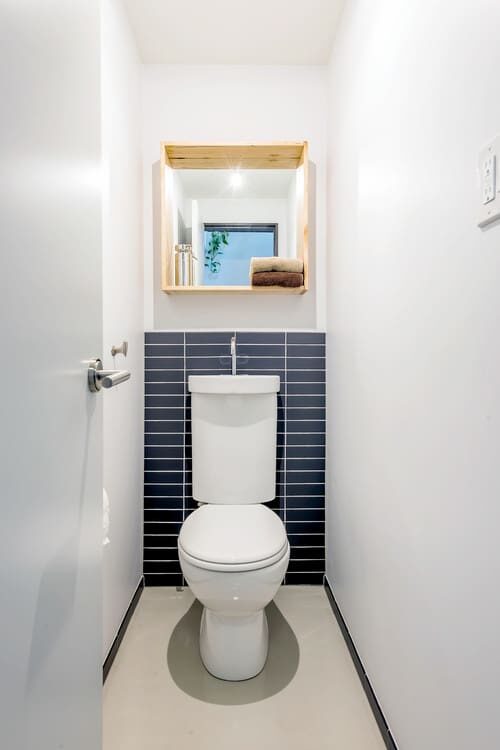
More popular in European countries, these rooms maximize a small bathroom footprint. If you’ve ever had a sleeper car on a train, you know how this works. A separate shower stall is not required and everything in the room can stand up to the water.
This bathroom uses the toilet-sink combo as well, allowing its total measurements to come in at just 3 feet by 3 feet. But based on past Houzz comments regarding shower spray getting all over toilet seats, I don’t think most Americans are ready for a wet room quite yet. (I’m also not sure how ready we are to brush our teeth directly over the toilet tank, but this is what you need to do when you have only 9 square feet for a toilet, sink and shower.)
The half-wet room (see below) is a strategy that’s easier to live with. The tub and shower are combined in the same area where the water is contained. This saves on the footprint required for a full bath with tub and separate shower, and the only thing getting wet is the bathtub.
Photo by Hammer & Hand – Look for modern bathroom pictures
Photo by Stephenson Design Collective – Look for contemporary bathroom design inspiration
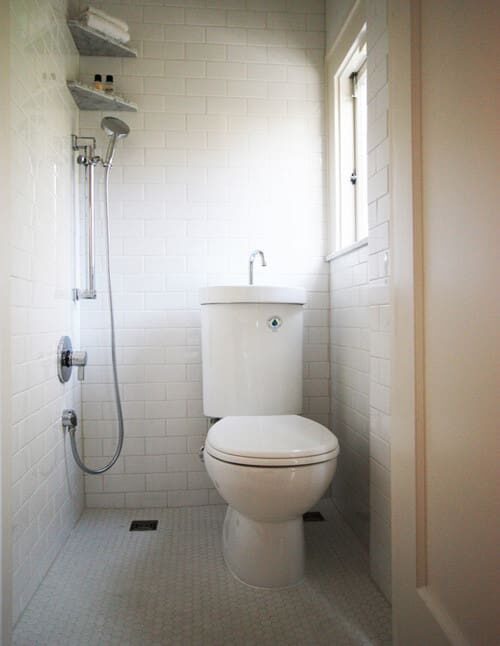
Interior designer Bridget McMullin deems this a “hotel trick,” a clever move she picked up from hotel bathrooms. The low-profile toilet leaves enough space to extend the counter into a shelf above it. By extending the counter over the back of the toilet you gain more surface for a box of tissues, an orchid or other items you want to keep handy. With its location right next to the shower, as you see here, it can also serve the shower by holding shampoo, conditioner, shave gel and more. This is especially useful in a shared bathroom or vacation home where you have limited space inside the shower stall.
Photo by Bridget McMullin, ASID, CID, CAPS – More contemporary bathroom ideas
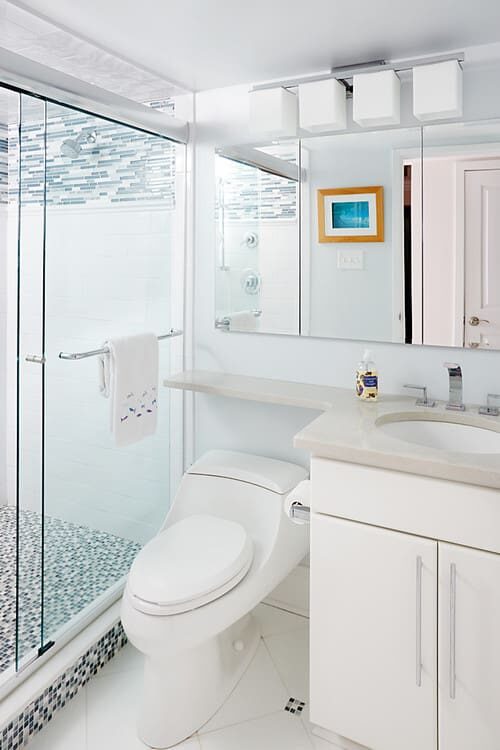
Keeping clutter at bay is key in a small bathroom. These cabinets don’t intrude into the room and allow you to stash everything you’ll need at the sink within easy reach. This particular bathroom has three cabinets so that the three people who share the bathroom each have their own.
Photo by Bridget McMullin, ASID, CID, CAPS – Browse contemporary bathroom ideas
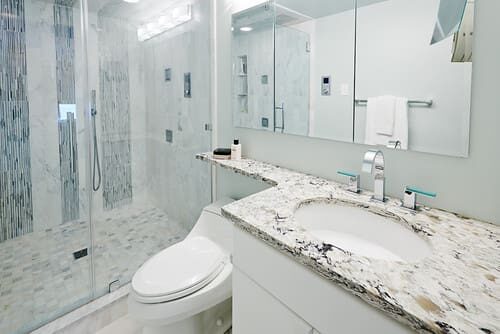
Where other types of surrounds can chop up a room and make it feel closed-in, clear glass keeps everything open and larger. While clear glass does not literally save space, it makes a tight room feel bigger, which is almost as important.
Photo by Riccardo Gasperoni – Search industrial bathroom design ideas
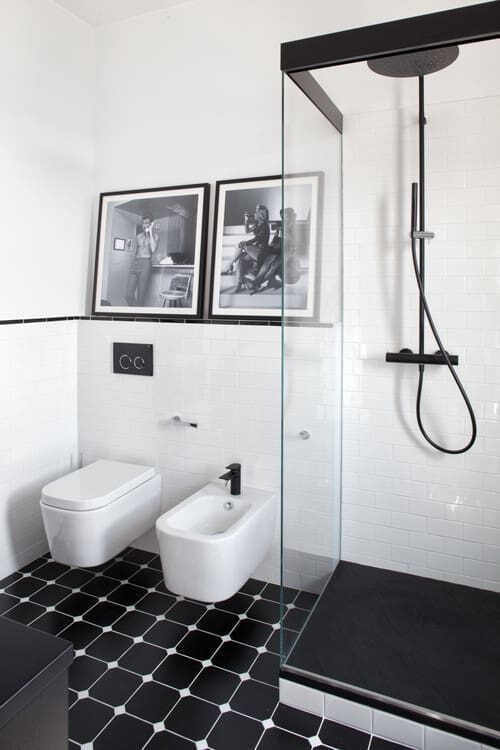
Much like the clear glass, these pieces are about expanding the space visually. The extended floor underneath makes the room feel more open and larger than it really is.
Photo by Vinci | Hamp Architects – More industrial bathroom ideas
