
The term “universal design” refers to the concept that ideally all design — products, technologies and the built environment — should serve the broadest range of people, regardless of levels of ability or mobility, age, gender or physical stature without the need for adaptation or specialized design. It is not a design style but rather an orientation to design, focusing on the end user.
Universal design is a commitment to accommodate all who are involved in residing or visiting a space. More and more people want to live a happy, healthy life in the home that means something to them and their families. Universal design has the power to make life better for every person, no matter his stage of life.
It isn’t more complicated or more expensive to create an effective, functional space for all. Here’s a look at some spaces reflect universal design that accommodates a variety of users.
Universal design creates a space where anyone can live or visit, whether you are 3 or 103. This open floor plan welcomes several universal design elements: wide traffic patterns, lightweight movable seating and layered lighting, which provides adequate illumination for everyone.
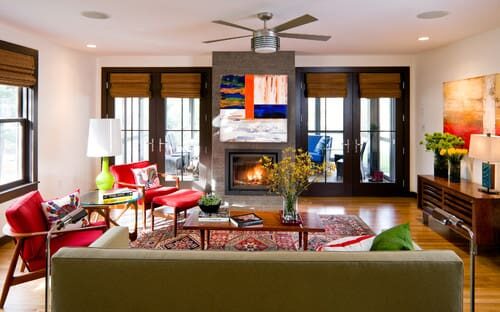
Photo by Kristen Rivoli Interior Design
This remodel appeals to all ages by incorporating layered light and accessibility. Rollouts were added to cabinetry at all levels. The tall run of cabinets even has a roll-out for the cat (pet food is concealed in the cabinet, then rolled out for eating ease)! There is also a lower table area for kids and family and an upper bar for adults. Layered lighting features general can lights, accent island pendants on dimmers and task lighting under cabinets. The island size allows for easy traffic flow, including room for wheelchairs.
More and more two-story homes are being specified with elevators. For some, the expense of the unit may be worth the convenience and added accessibility.
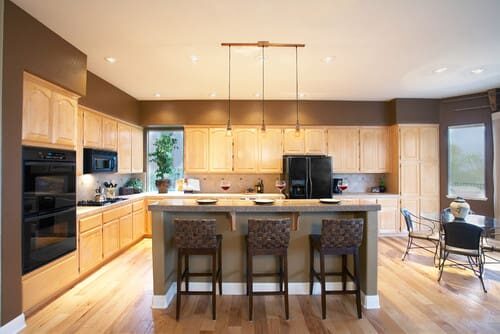
Photo by Elad Gonen
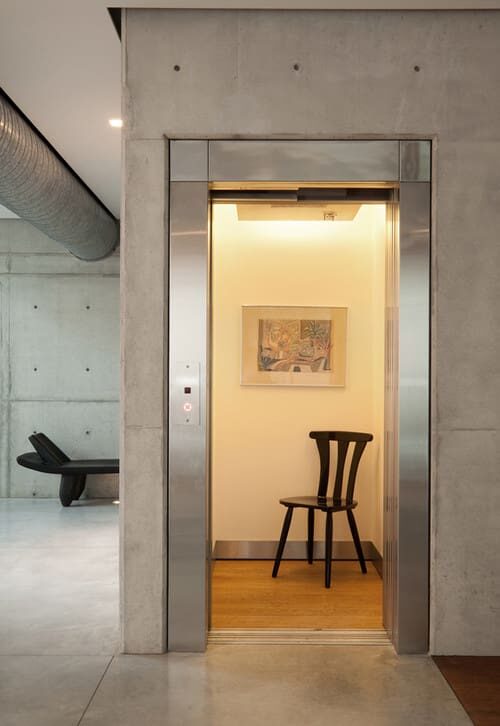
Photo by Kerrie L. Kelly
This functional and beautiful kitchen was designed with an active adult lifestyle in mind. Knobs on the cabinets and lever handles on the pantry make doors easier to open.
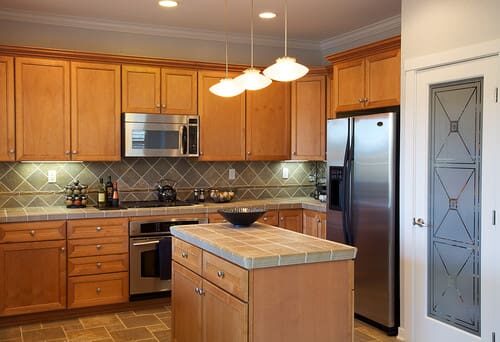
Photo by Kanner Architects
This bathroom beautifully incorporates plenty of room to accommodate our 5-foot wheelchair-turning radius, an attractive floor mounted grab bar to assist to the tub, open-bottom vanity cabinets for ease of rolling to the sink and curbless access to the shower and toilet areas.
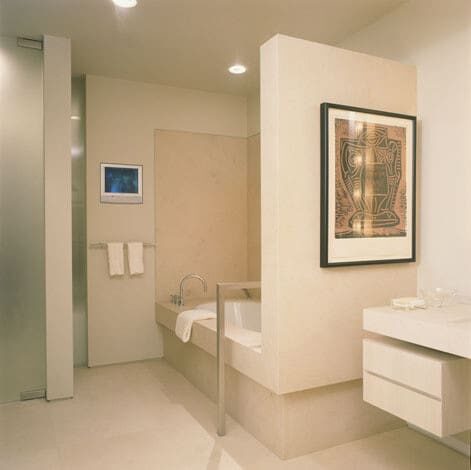
Photo by Kerrie L. Kelly
This universally designed project’s goal was to create a kitchen to accommodate a growing family’s lifestyle. Knobs are on the front of appliances instead of the side or back, and the refrigerator has lever handles for easier opening. The bottom freezer provides friendly access too. The faucet has a pull-out sprayer for easy cleaning at the main and veggie sinks.
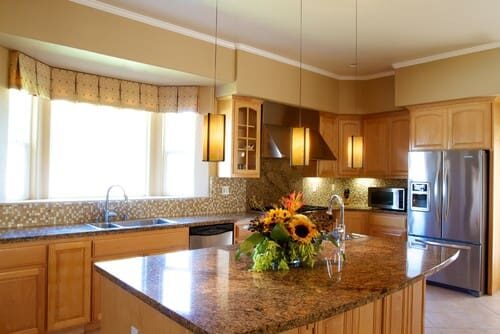
Photo by O’Sullivan Architects, Inc
Here a classic, garden-style villa with open floorplan offers the perfect setting for all ages. Gracious living is achieved through sprawling living room with a gas fireplace, private deck, vaulted ceilings and easy access to the outdoors.
Access to nature via wide doorways or views is a key element of universal design.
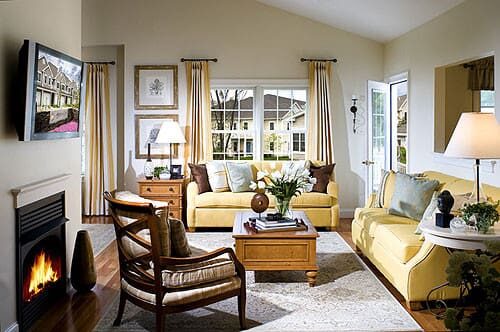
Photo by Kerrie L. Kelly
This house was a part of the DIY Network’s House Crasher’s TV show. The focus for this universally designed kitchen was to create a distinctive looking kitchen that was approachable and durable to all members of the family — a real gathering place. Pulls were added to cabinetry and solid countertops were provided for easy cleaning. Solid cork flooring allows for easy wheeling and general “give.”
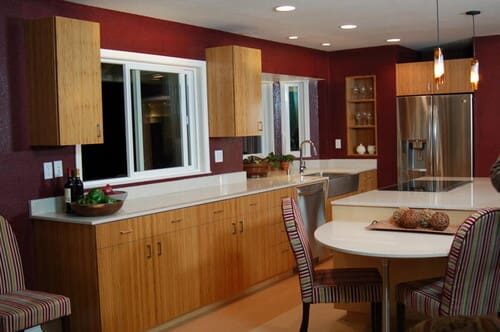
Get More Expert Advice By Asking a Design Professional
Search For a New Kitchen Island or Cart
Optimal Space Planning for Universal Design in the Kitchen
The term “universal design” refers to the concept that ideally all design — products, technologies and the built environment — should serve the broadest range of people, regardless of levels of ability or mobility, age, gender or physical stature without the need for adaptation or specialized design. It is not a design style but rather an orientation to design, focusing on the end user.
Universal design is a commitment to accommodate all who are involved in residing or visiting a space. More and more people want to live a happy, healthy life in the home that means something to them and their families. Universal design has the power to make life better for every person, no matter his stage of life.
It isn’t more complicated or more expensive to create an effective, functional space for all. Here’s a look at some spaces reflect universal design that accommodates a variety of users.
